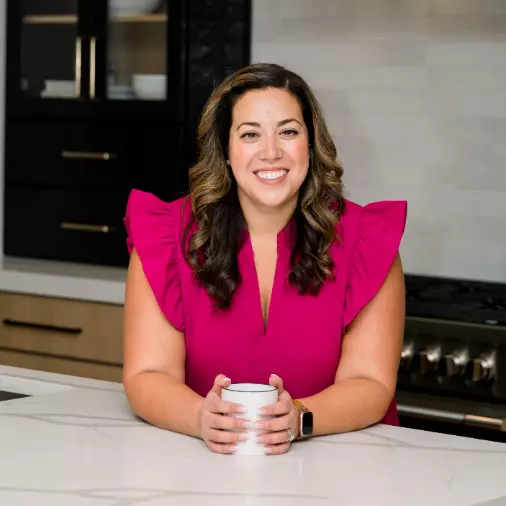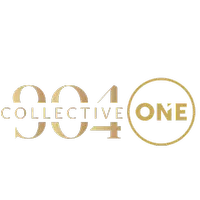$700,000
$714,900
2.1%For more information regarding the value of a property, please contact us for a free consultation.
5 Beds
4 Baths
3,545 SqFt
SOLD DATE : 07/02/2025
Key Details
Sold Price $700,000
Property Type Single Family Home
Sub Type Single Family Residence
Listing Status Sold
Purchase Type For Sale
Square Footage 3,545 sqft
Price per Sqft $197
Subdivision Aberdeen
MLS Listing ID 2073573
Sold Date 07/02/25
Bedrooms 5
Full Baths 3
Half Baths 1
HOA Fees $4/ann
HOA Y/N Yes
Year Built 2018
Lot Size 0.310 Acres
Acres 0.31
Property Sub-Type Single Family Residence
Source realMLS (Northeast Florida Multiple Listing Service)
Property Description
VERY MOTIVATED SELLERS, 5 BEDROOMS, 3 FULL BATHROOMS and 1 HALF BATH, SELLER OFFERING $10,000 TOWARDS BUYERS CLOSING COSTS WITH A FULL LIST OR NEAR LIST OFFER, Highly Desirable 4/3.5 Emerald Custom Home in Grandholm Point within Aberdeen on a Massive1/3 of an Acre Nature Preserve Lot just awaiting a Dream Pool. From them minute you enter the Foyer, its Warm Rich Colors thru out will make you feel at Home. Open Kitchen to Family Room for Large Gatherings overlooking the Preserve is just Breathtaking. Large Kitchen with Quartz Tops & the Butlers Pantry is Amazing. Professional Picts scheduled for Wednesday March 5th, 4 Hour Prior Notice. Can Close in 30 days.
Location
State FL
County St. Johns
Community Aberdeen
Area 301-Julington Creek/Switzerland
Direction Aberdeen Community enter into Grandholm Point. Take Prince Albert to left on Montague to left on Rustlewood Ln. Home is on the left.
Interior
Interior Features Breakfast Nook, Butler Pantry, Ceiling Fan(s), Entrance Foyer, Kitchen Island, Open Floorplan, Pantry, Primary Bathroom -Tub with Separate Shower, Split Bedrooms, Walk-In Closet(s)
Heating Central, Electric
Cooling Central Air, Electric
Flooring Carpet, Tile
Furnishings Unfurnished
Laundry In Unit
Exterior
Parking Features Garage Door Opener
Garage Spaces 3.0
Utilities Available Cable Available, Electricity Connected, Sewer Connected, Water Connected
Amenities Available Park
View Protected Preserve
Roof Type Shingle
Porch Deck, Patio
Total Parking Spaces 3
Garage Yes
Private Pool No
Building
Lot Description Cul-De-Sac
Water Public
New Construction No
Schools
Elementary Schools Freedom Crossing Academy
Middle Schools Freedom Crossing Academy
High Schools Creekside
Others
Senior Community No
Tax ID 0096811300
Security Features Smoke Detector(s)
Acceptable Financing Cash, Conventional, FHA, USDA Loan, VA Loan
Listing Terms Cash, Conventional, FHA, USDA Loan, VA Loan
Read Less Info
Want to know what your home might be worth? Contact us for a FREE valuation!

Our team is ready to help you sell your home for the highest possible price ASAP
Bought with HOVER GIRL PROPERTIES
"My job is to find and attract mastery-based agents to the office, protect the culture, and make sure everyone is happy! "






