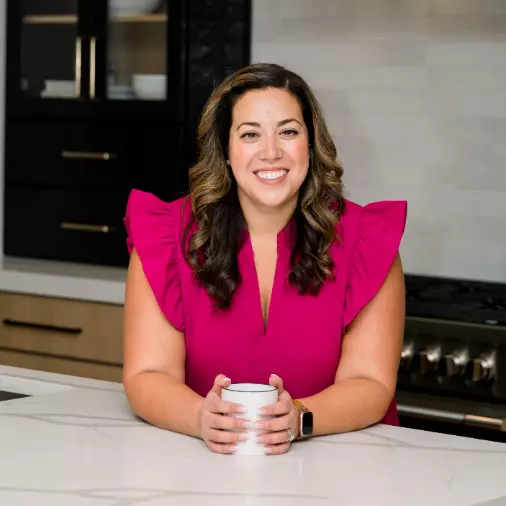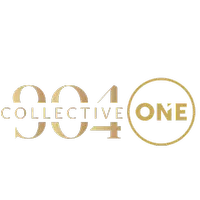$515,000
$525,000
1.9%For more information regarding the value of a property, please contact us for a free consultation.
4 Beds
3 Baths
2,486 SqFt
SOLD DATE : 04/29/2025
Key Details
Sold Price $515,000
Property Type Single Family Home
Sub Type Single Family Residence
Listing Status Sold
Purchase Type For Sale
Square Footage 2,486 sqft
Price per Sqft $207
Subdivision Richmond Place
MLS Listing ID 2073670
Sold Date 04/29/25
Style Ranch
Bedrooms 4
Full Baths 3
HOA Fees $34/ann
HOA Y/N Yes
Originating Board realMLS (Northeast Florida Multiple Listing Service)
Year Built 2004
Annual Tax Amount $5,818
Lot Size 0.390 Acres
Acres 0.39
Property Sub-Type Single Family Residence
Property Description
Have you been searching for beautiful Brick home with a stunning water and preserve view! This 4 bedroom and 3 full bathroom home has a great split floorplan layout with plenty of space for kids, guests or family to visit and all have their privacy. In addition to the 4 bedrooms, you also have a large eat in/formal dining room and a bonus or flex room/office. There is so much space! The raised ceilings and open concept makes this home feel light and bright. Plantation shutters, a water softener, huge screened in porch, and skylights are a few bonus features! Hottub as well. Fantastic location in the heart of everything. You don't want to miss this one. AC 2 years old Roof 4 years new. Kitchen remodel one year old.
Location
State FL
County Duval
Community Richmond Place
Area 023-Southside-East Of Southside Blvd
Direction From JTB East take Kernan Blvd exit toward Univ of N. FL. Turn L onto S. Kernan Blvd. Go 3.7 mi & turn L onto Alden Rd. Take 3rd Right onto Cavalry Blvd. 2226 Cavalry Blvd is on Left.
Interior
Interior Features Breakfast Bar, Ceiling Fan(s), Eat-in Kitchen, Entrance Foyer, Kitchen Island, Open Floorplan, Split Bedrooms, Vaulted Ceiling(s)
Heating Central, Electric
Cooling Central Air, Electric
Flooring Carpet, Tile
Fireplaces Number 1
Fireplace Yes
Window Features Skylight(s)
Laundry In Unit
Exterior
Parking Features Attached, Garage, Garage Door Opener
Garage Spaces 2.0
Utilities Available Electricity Connected, Sewer Connected, Water Connected
Waterfront Description Lake Front
View Lake, Protected Preserve, Trees/Woods
Roof Type Shingle
Porch Covered, Rear Porch
Total Parking Spaces 2
Garage Yes
Private Pool No
Building
Sewer Public Sewer
Water Public
Architectural Style Ranch
New Construction No
Others
Senior Community No
Tax ID 1652862585
Security Features Smoke Detector(s)
Acceptable Financing Cash, Conventional, FHA, VA Loan
Listing Terms Cash, Conventional, FHA, VA Loan
Read Less Info
Want to know what your home might be worth? Contact us for a FREE valuation!

Our team is ready to help you sell your home for the highest possible price ASAP
Bought with FLORIDA HOMES REALTY & MTG LLC
"My job is to find and attract mastery-based agents to the office, protect the culture, and make sure everyone is happy! "






